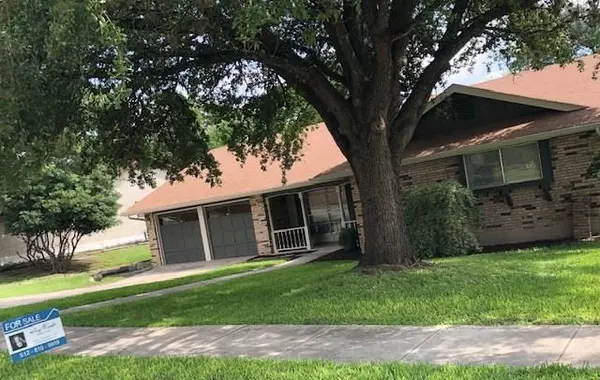For more information regarding the value of a property, please contact us for a free consultation.
10318 Tioga DR San Antonio, TX 78230
Want to know what your home might be worth? Contact us for a FREE valuation!

Our team is ready to help you sell your home for the highest possible price ASAP
Key Details
Property Type Single Family Home
Sub Type Single Family Residence
Listing Status Sold
Purchase Type For Sale
Square Footage 1,494 sqft
Price per Sqft $139
Subdivision Colonies North
MLS Listing ID 3949520
Sold Date 08/19/19
Style 1st Floor Entry,Single level Floor Plan
Bedrooms 3
Full Baths 2
Originating Board actris
Year Built 1966
Annual Tax Amount $4,983
Tax Year 2019
Lot Size 10,454 Sqft
Lot Dimensions 78 x 136
Property Description
The all new wood-like commercial grade vinyl plank flooring adds warmth, character and durability to your busy life. There are 3 spacious bedrooms, 2 bathrooms and plenty of comfy living areas with decorators colors throughout that will bring you joy for years to come. WHIRLPOOL appliance package included. Have your realtor schedule a special viewing by appointment only.
Location
State TX
County Bexar
Rooms
Main Level Bedrooms 3
Interior
Interior Features Beamed Ceilings, Entrance Foyer, Multiple Dining Areas, Multiple Living Areas, Primary Bedroom on Main, Walk-In Closet(s)
Heating Central
Cooling Central Air
Flooring Vinyl
Fireplaces Number 1
Fireplaces Type Family Room
Furnishings Unfurnished
Fireplace Y
Appliance Dishwasher, Disposal, Exhaust Fan, Microwave, Free-Standing Range, Refrigerator, Water Heater
Exterior
Exterior Feature Gutters Full
Garage Spaces 2.0
Fence Chain Link, Fenced, Wood
Pool None
Community Features Curbs
Utilities Available See Remarks
Waterfront Description None
View Y/N No
View None
Roof Type Composition
Accessibility None
Porch Patio
Total Parking Spaces 2
Private Pool No
Building
Lot Description Curbs, Trees-Large (Over 40 Ft)
Foundation Slab
Sewer Public Sewer
Water Public
Level or Stories One
Structure Type Masonry – All Sides
Schools
High Schools Clark
School District Other
Others
Pets Allowed No
Restrictions None
Ownership Fee-Simple
Acceptable Financing Cash, Conventional, FHA, VA Loan
Listing Terms Cash, Conventional, FHA, VA Loan
Special Listing Condition Standard
Pets Description No
Read Less
Bought with Property Consultants of Austin
GET MORE INFORMATION



