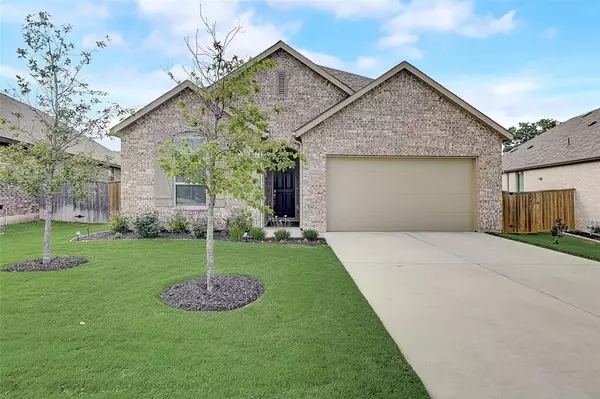For more information regarding the value of a property, please contact us for a free consultation.
4320 Sutter CV Round Rock, TX 78681
Want to know what your home might be worth? Contact us for a FREE valuation!

Our team is ready to help you sell your home for the highest possible price ASAP
Key Details
Property Type Single Family Home
Sub Type Single Family Residence
Listing Status Sold
Purchase Type For Sale
Square Footage 2,142 sqft
Price per Sqft $256
Subdivision Highlands At Mayfield Ranch
MLS Listing ID 4106159
Sold Date 06/01/23
Style 1st Floor Entry,Low Rise (1-3 Stories),Single level Floor Plan,No Adjoining Neighbor
Bedrooms 4
Full Baths 3
HOA Fees $50/qua
Originating Board actris
Year Built 2020
Annual Tax Amount $9,488
Tax Year 2022
Lot Size 8,293 Sqft
Property Description
Beautiful single-story home with charming curb appeal & excellent landscaping, located on a quiet cul-de-sac lot in the highly sought-after neighborhood of Highlands at Mayfield Ranch! This 2020 build offers several builder & owner upgrades including a Recirculating Tankless Water Heater so you can have almost instant hot water throughout the home, a Water Softener & Reverse Osmosis System, 8’ doors, high ceilings, & so much more. As you step inside, you’ll immediately notice the natural light spilling in from the Solatube above, the gorgeous vinyl wood plank flooring that you can find throughout the home, & a one-of-a-kind floor plan design that allows for a private & flexible guest suite. The open layout & tall windows give the home a light & airy feel, letting you easily flow from space to space. The kitchen offers a huge center island with bar seating, smooth granite countertops, a deep & wide Blanco sink, under counter lighting, built-in appliances including an induction cooktop, a pantry for additional storage space, & a breakfast area for more casual dining. The primary suite is truly spacious, featuring a large box bay window & an en suite equipped with a long, dual-sink vanity, a glass enclosed shower, & a roomy walk-in closet. Each remaining bedroom also offers a walk-in closet & one bedroom even boasts a queen size wall bed that converts to a cantilever desk when closed, making this the ideal set up for when you have guests visiting. Outside, you’ll enjoy a well-maintained & private backyard with mature trees. The patio space is also equipped with a ceiling fan, a gas drop, & electrical outlet for future grill installation. Living here, you’ll have access to excellent amenities & you’ll be located just minutes away from the Southwest Williamson County Regional Park with convenient access to 183 & I-35 so you can easily reach Leander & all that Round Rock has to offer. Come check out this gem today!
Location
State TX
County Williamson
Rooms
Main Level Bedrooms 4
Interior
Interior Features High Ceilings, Double Vanity, Electric Dryer Hookup, High Speed Internet, Kitchen Island, Multiple Dining Areas, No Interior Steps, Pantry, Primary Bedroom on Main, Recessed Lighting, Smart Home, Smart Thermostat, Walk-In Closet(s), Washer Hookup
Heating Central, Forced Air, Natural Gas
Cooling Central Air, Electric
Flooring Laminate, No Carpet, Tile, Vinyl
Fireplace Y
Appliance Convection Oven, Dishwasher, Disposal, ENERGY STAR Qualified Appliances, Induction Cooktop, Microwave, Electric Oven, RNGHD, Stainless Steel Appliance(s), Tankless Water Heater, Water Heater, Water Purifier Owned, Water Softener Owned
Exterior
Exterior Feature Garden, No Exterior Steps
Garage Spaces 2.0
Fence Fenced, Wood
Pool None
Community Features Clubhouse, Cluster Mailbox, Common Grounds, Park, Playground, Pool, Hot Tub
Utilities Available Cable Connected, Electricity Connected, High Speed Internet, Natural Gas Connected, Phone Available, Sewer Connected, Underground Utilities, Water Connected
Waterfront Description None
View Neighborhood
Roof Type Shingle
Accessibility None
Porch Covered, Patio
Total Parking Spaces 2
Private Pool No
Building
Lot Description Cul-De-Sac, Curbs, Front Yard, Landscaped, Sprinkler - Automatic, Sprinkler - In Rear, Sprinkler - Drip Only/Bubblers, Sprinkler - In Front, Sprinkler - Rain Sensor, Sprinkler - Side Yard, Trees-Large (Over 40 Ft), Trees-Medium (20 Ft - 40 Ft)
Faces Southeast
Foundation Slab
Sewer MUD
Water MUD
Level or Stories One
Structure Type Brick
New Construction No
Schools
Elementary Schools Wolf Ranch Elementary
Middle Schools James Tippit
High Schools East View
Others
HOA Fee Include Common Area Maintenance
Restrictions Covenant
Ownership Fee-Simple
Acceptable Financing Cash, Conventional, FHA, VA Loan
Tax Rate 2.241
Listing Terms Cash, Conventional, FHA, VA Loan
Special Listing Condition Standard
Read Less
Bought with Realty Austin
GET MORE INFORMATION



