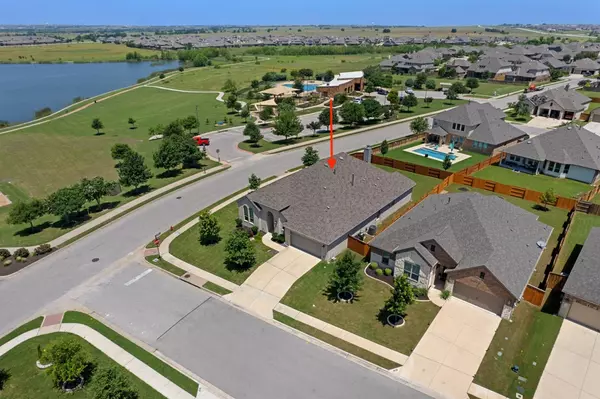For more information regarding the value of a property, please contact us for a free consultation.
3300 Columbus WAY Round Rock, TX 78665
Want to know what your home might be worth? Contact us for a FREE valuation!

Our team is ready to help you sell your home for the highest possible price ASAP
Key Details
Property Type Single Family Home
Sub Type Single Family Residence
Listing Status Sold
Purchase Type For Sale
Square Footage 3,253 sqft
Price per Sqft $205
Subdivision Paloma Lake
MLS Listing ID 4706516
Sold Date 07/12/24
Bedrooms 4
Full Baths 3
Half Baths 1
HOA Fees $54/qua
Originating Board actris
Year Built 2018
Annual Tax Amount $11,872
Tax Year 2024
Lot Size 9,844 Sqft
Property Description
Welcome to your dream home in the sought-after Paloma Lake community! This stunning one-story residence offers open and spacious living, situated on a beautiful corner lot directly across from the serene lake. The home features elegant, easy-to-maintain flooring throughout, with carpet in the Media room only. The three-car tandem garage and meticulously manicured lawn add to the property's appeal. Enjoy outdoor living year-round on the covered patio, complete with an electric sun screen for added comfort. Inside, all doors are designed for accessibility, enhancing the home's functionality. The great room boasts a designer gas fireplace and walls of windows that flood the space with natural light. A built-in wine bar with ample storage makes entertaining a breeze, and the kitchen is truly an entertainer's dream. The home includes two generous-sized guest rooms and a custom-built fourth bedroom that can serve as a bedroom, living space, office, or playroom, featuring a closet and two entrances. The primary bedroom is a luxurious retreat with an en-suite bathroom and a dedicated home workstation. A media room offers the perfect spot for movie nights and relaxation. Just across the street, wonderful community amenities await, including two pools, two amenity centers, playgrounds, sports courts, hike and bike trails, and a catch-and-release lake. Built by Highland Homes, this residence looks like a model home and is perfect for modern living with luxurious touches. Don’t miss the opportunity to own this exceptional property in Paloma Lake!
Location
State TX
County Williamson
Rooms
Main Level Bedrooms 4
Interior
Interior Features High Ceilings, Tray Ceiling(s), Double Vanity, Electric Dryer Hookup, French Doors, High Speed Internet, Kitchen Island, Pantry, Primary Bedroom on Main, Recessed Lighting, Soaking Tub, Walk-In Closet(s), Washer Hookup
Heating Central, Fireplace(s), Forced Air, Natural Gas
Cooling Ceiling Fan(s), Central Air
Flooring Carpet, Tile
Fireplaces Number 1
Fireplaces Type Gas Log, Gas Starter
Fireplace Y
Appliance Dishwasher, Disposal, Gas Cooktop, Gas Range, Microwave, RNGHD, Stainless Steel Appliance(s), Water Heater, Water Purifier Owned, Water Softener Owned
Exterior
Exterior Feature Gutters Full, Lighting, Pest Tubes in Walls
Garage Spaces 3.0
Fence Fenced, Privacy, Wood
Pool None
Community Features BBQ Pit/Grill, Clubhouse, Cluster Mailbox, Fishing, Lake, Picnic Area, Playground, Pool, Tennis Court(s)
Utilities Available Cable Connected, Electricity Connected, High Speed Internet, Natural Gas Connected, Sewer Connected, Water Connected
Waterfront No
Waterfront Description None
View Lake, Neighborhood
Roof Type Composition,Shingle
Accessibility None
Porch Covered, Patio
Total Parking Spaces 2
Private Pool No
Building
Lot Description Close to Clubhouse, Corner Lot, Curbs, Landscaped, Level, Sprinkler - Automatic, Sprinkler - In Rear, Sprinkler - In Front, Sprinkler - Rain Sensor, Trees-Small (Under 20 Ft)
Faces South
Foundation Slab
Sewer Public Sewer
Water MUD
Level or Stories One
Structure Type Brick,Frame
New Construction No
Schools
Elementary Schools Herrington
Middle Schools Hopewell
High Schools Stony Point
School District Round Rock Isd
Others
HOA Fee Include Common Area Maintenance,Landscaping,Maintenance Grounds
Restrictions Deed Restrictions
Ownership Fee-Simple
Acceptable Financing Cash, Conventional, VA Loan
Tax Rate 2.01
Listing Terms Cash, Conventional, VA Loan
Special Listing Condition Standard
Read Less
Bought with BHGRE Homecity
GET MORE INFORMATION



