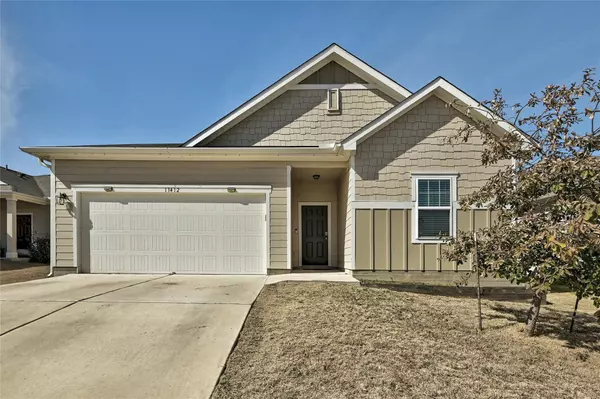For more information regarding the value of a property, please contact us for a free consultation.
13412 Robert Wagner BND Manor, TX 78653
Want to know what your home might be worth? Contact us for a FREE valuation!

Our team is ready to help you sell your home for the highest possible price ASAP
Key Details
Property Type Single Family Home
Sub Type Single Family Residence
Listing Status Sold
Purchase Type For Sale
Square Footage 1,648 sqft
Price per Sqft $227
Subdivision Presidential Hts Ph 3
MLS Listing ID 4173130
Sold Date 12/19/24
Bedrooms 3
Full Baths 2
HOA Fees $33/qua
Originating Board actris
Year Built 2019
Annual Tax Amount $9,810
Tax Year 2023
Lot Size 10,890 Sqft
Property Description
**Owner Financing Available at 10% Down & 7.5% Interest Rate**
Welcome to your new home in the heart of Manor, TX, nestled within the coveted Presidential Heights neighborhood. This charming single-story residence boasts modern amenities perfect for comfortable living. As you step inside, you'll be greeted by an open floorplan that seamlessly connects living, dining, & kitchen areas, ideal for entertaining guests. The home features 3 beds 2 baths, providing ample space for your family's needs. The primary bedroom, conveniently located on the main level, offers a tranquil retreat with its en-suite bathroom and walk-in closet. The kitchen is a chef's delight, equipped with stainless steel appliances including a dishwasher, electric cooktop, microwave, oven, and disposal. The sleek granite countertops, pantry, and ample cabinetry ensure both style and functionality. Enjoy casual meals in the eat-in kitchen area or gather around the spacious island for more formal dining occasions. This residence boasts modern conveniences such as ceiling fans, recessed lighting, and high-speed internet connectivity. The separate laundry room adds to the home's practicality and efficiency. Step outside to discover the beautifully landscaped front and back yards, perfect for outdoor activities or simply enjoying the Texas sunshine. The property is situated on a level lot with small trees, providing a serene and private atmosphere. In addition to the exceptional features of the home, residents of Presidential Heights enjoy access to a range of community amenities including a clubhouse, pool, and common grounds. Sidewalks and street lights enhance the neighborhood's charm, while proximity to schools, shopping centers, restaurants, and major highways (US-290, TX-130, and Hwy 95) ensures convenience and connectivity. Don't miss the opportunity to make this meticulously maintained property your own. Schedule a showing today and experience the epitome of modern suburban living in Manor, TX!
Location
State TX
County Travis
Rooms
Main Level Bedrooms 3
Interior
Interior Features Ceiling Fan(s), Chandelier, Granite Counters, Eat-in Kitchen, High Speed Internet, No Interior Steps, Open Floorplan, Pantry, Primary Bedroom on Main, Recessed Lighting, Walk-In Closet(s)
Heating Central, Electric
Cooling Ceiling Fan(s), Central Air
Flooring Carpet, Laminate
Fireplace Y
Appliance Dishwasher, Disposal, Electric Cooktop, Exhaust Fan, Microwave, Oven, Electric Water Heater
Exterior
Exterior Feature Gutters Full, Private Yard
Garage Spaces 2.0
Fence Partial, Wood
Pool None
Community Features Clubhouse, Cluster Mailbox, Common Grounds, Curbs, Pool, Sidewalks, Street Lights
Utilities Available Cable Available, Electricity Available, High Speed Internet, Phone Available, Sewer Available, Sewer Connected, Water Available, Water Connected
Waterfront Description None
View None
Roof Type Asphalt
Accessibility None
Porch Covered, Front Porch, Patio, Porch
Total Parking Spaces 2
Private Pool No
Building
Lot Description Back Yard, Front Yard, Level, Trees-Small (Under 20 Ft)
Faces East
Foundation Slab
Sewer Public Sewer
Water MUD
Level or Stories One
Structure Type Cement Siding
New Construction No
Schools
Elementary Schools Shadowglen
Middle Schools Manor (Manor Isd)
High Schools Manor
School District Manor Isd
Others
HOA Fee Include Common Area Maintenance,Maintenance Grounds
Restrictions Deed Restrictions
Ownership Fee-Simple
Acceptable Financing Cash, Conventional, FHA, Owner May Carry, VA Loan
Tax Rate 2.6425
Listing Terms Cash, Conventional, FHA, Owner May Carry, VA Loan
Special Listing Condition Standard
Read Less
Bought with All City Real Estate Ltd. Co


